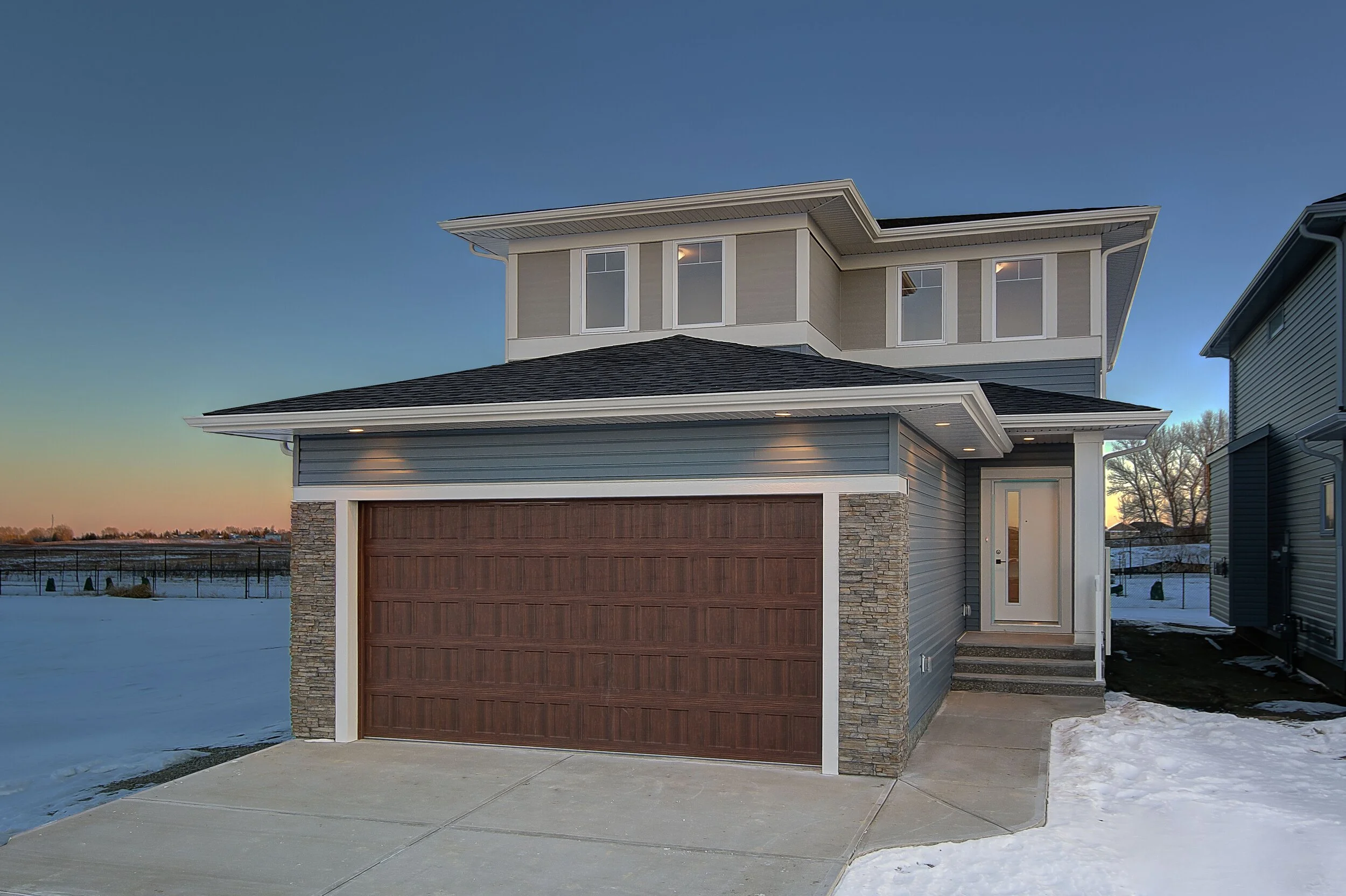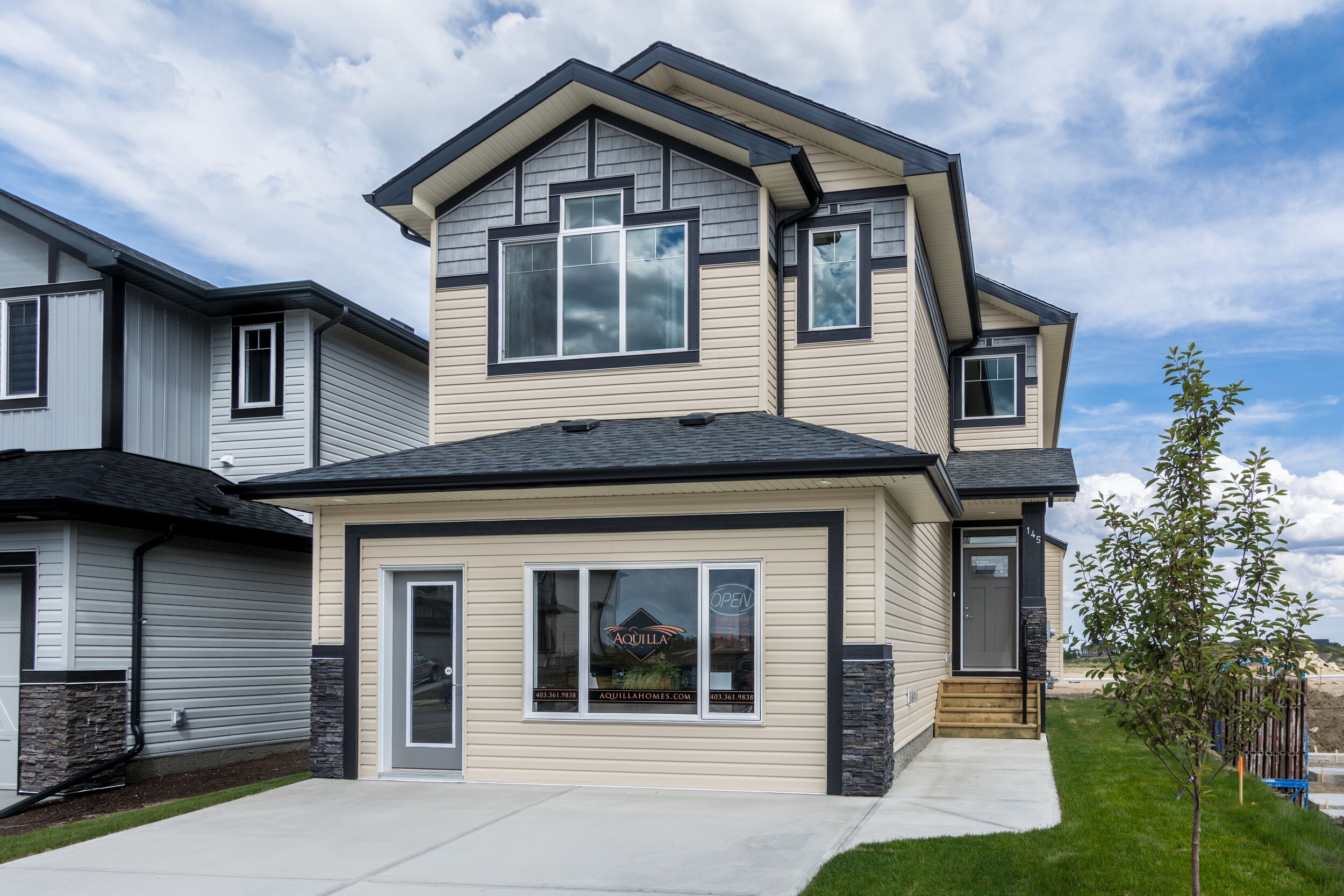Two Storey
Our designs are anything but cookie cutter, we strategically designed these models with care and style while maintaining the highest level of craftsmanship.
Should you alternatively chose to start a custom home building process with us, we are able to work with you step by step to tailor any floor plan into a completely unique space that perfectly captures your vision of your dream home.
AMARANTH
1610 SQ.FT.
Main 787 SQ.FT | Upper 823 SQ.FT.
3 Bed | 2.5 Bath
AVANT
2242 SQ.FT.
Main 1031 SQ.FT | Upper 1211 SQ.FT
3 Bed | 2.5 Bath
AVANT II
1848 SQ.FT.
Main 837 SQ.FT. | Upper 1011 SQ.FT.
3 Bed | 2.5 Bath
GRANDVIEW
2079 SQ.FT.
Main Floor 968 SQ. FT. | Upper 1111 SQ. FT.
3 Bed | 2.5 Bath
RENEGADE
1980 SQ.FT
Main 877 SQ.FT. | Upper 1103 SQ.FT
3 Bed | 2.5 Bath
SAVANNA
1942 SQ.FT.
Main 907 SQ.FT. | Upper 1035 SQ.FT
3 Bed | 2.5 Bath
WINDCHESTER
1474 SQ.FT
Main 720 SQ.FT | Upper 753 SQ.FT
3 Bed | 2.5 Bath







